Loading...
安養院
Anyoin Temple / 安养院

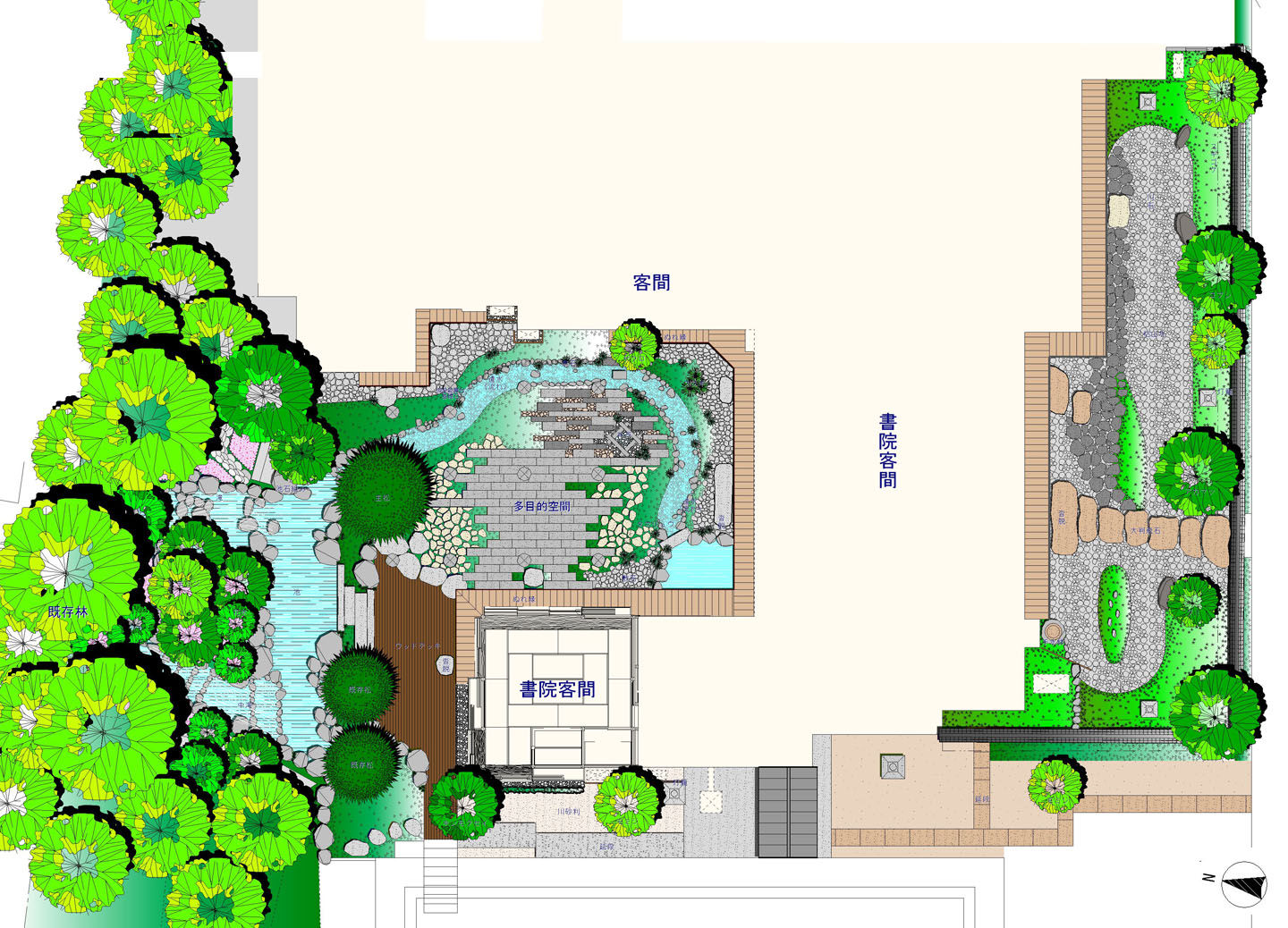
北庭
North Garden / 北庭




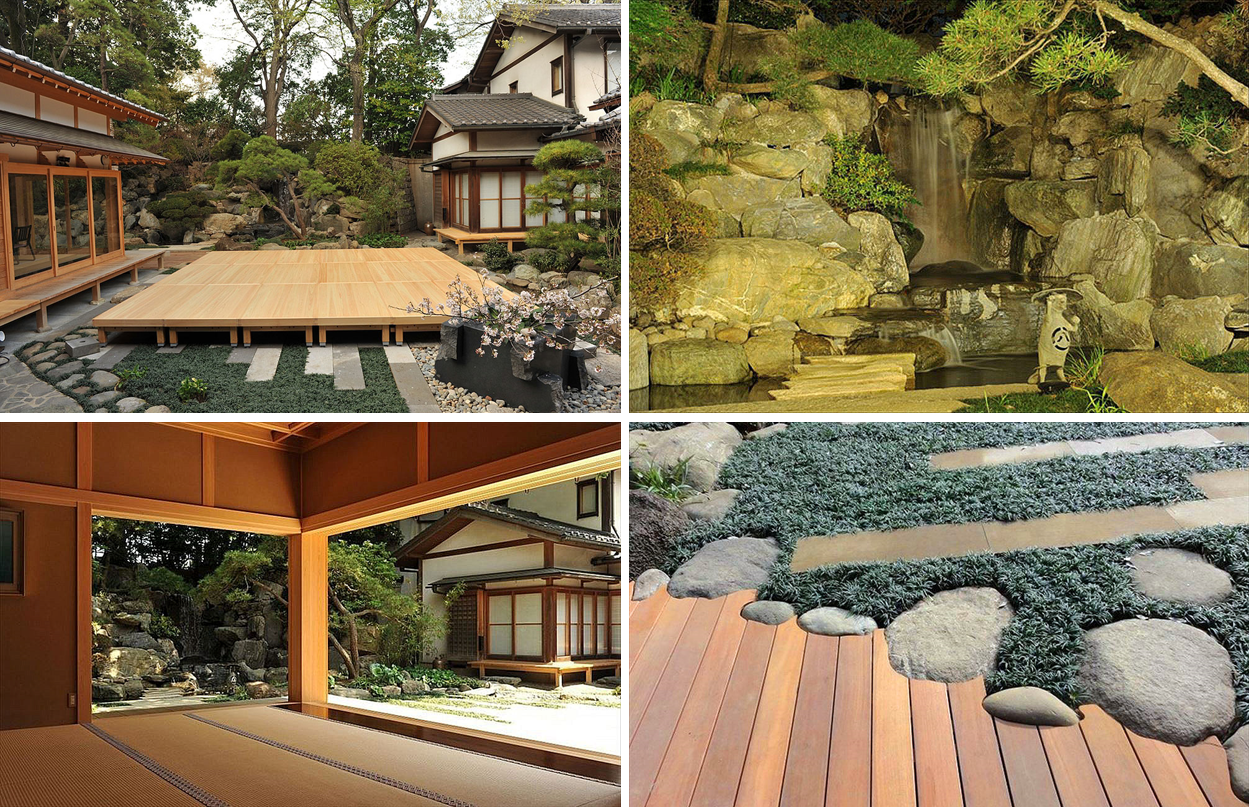

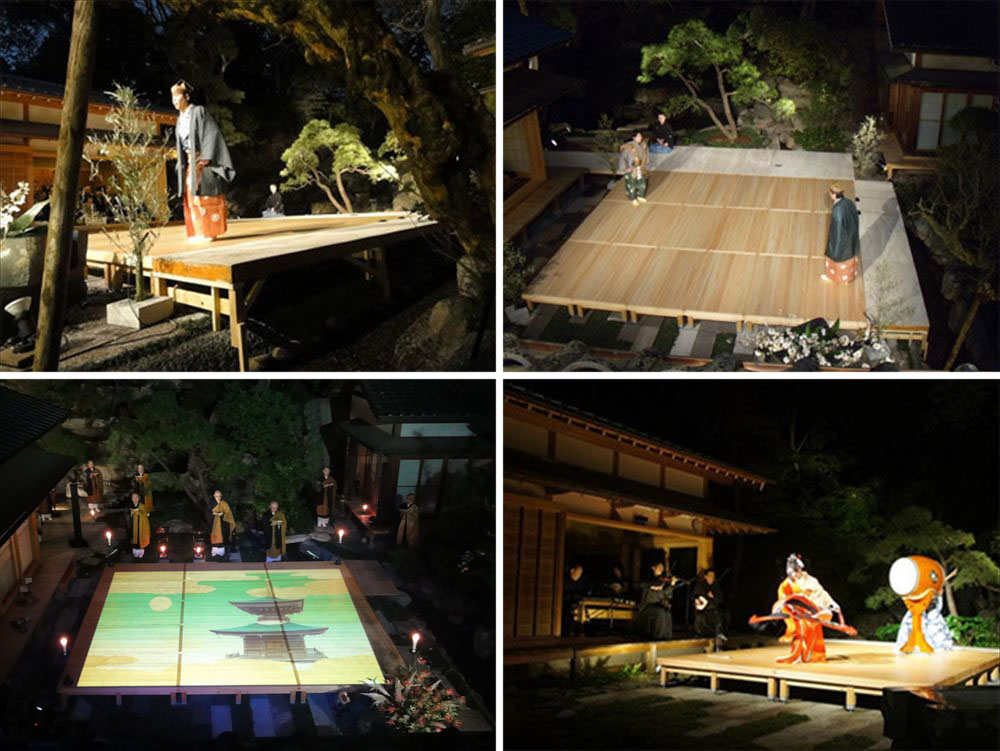
The north garden was renovated in 2021.
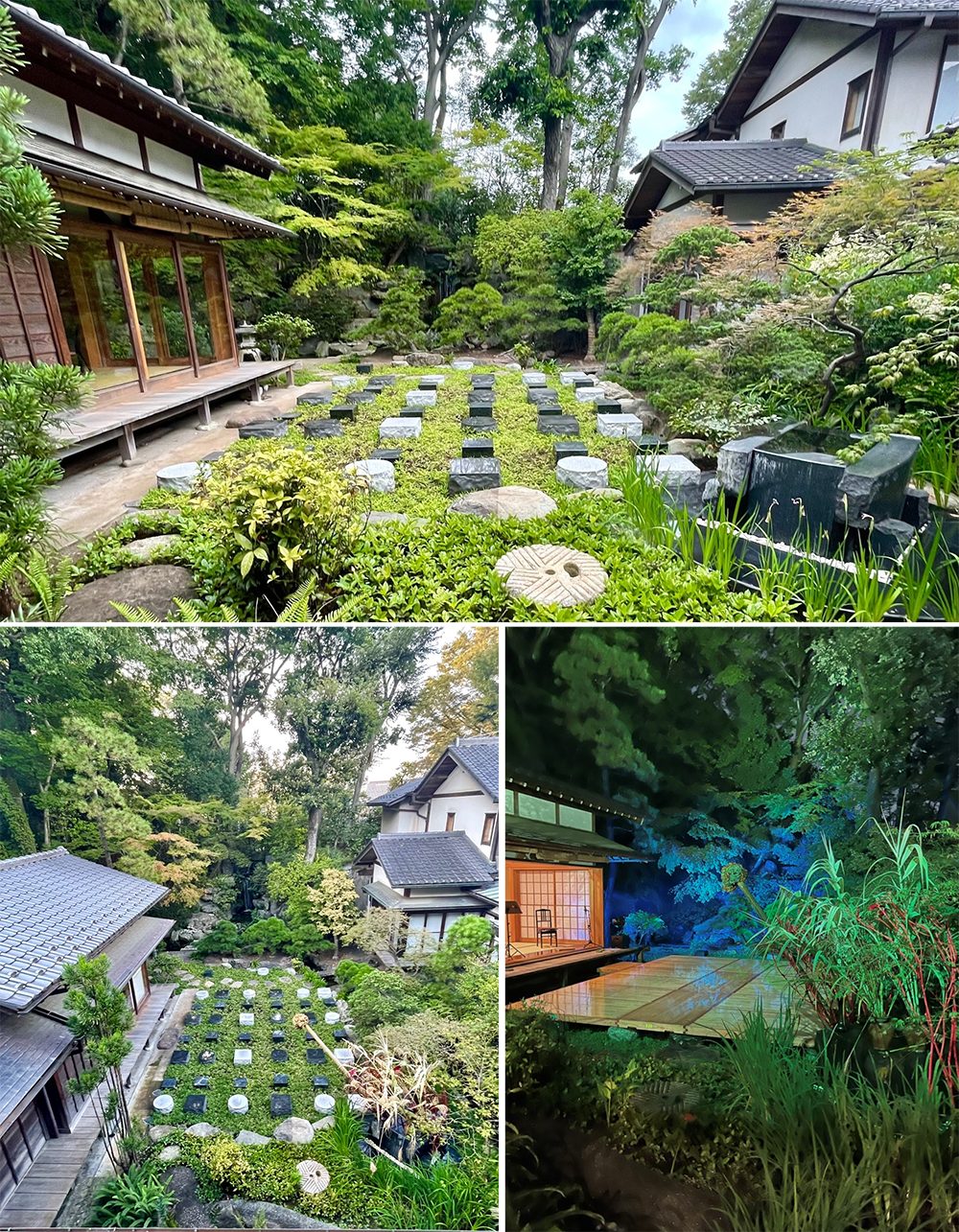
南庭
South Garden / 南庭
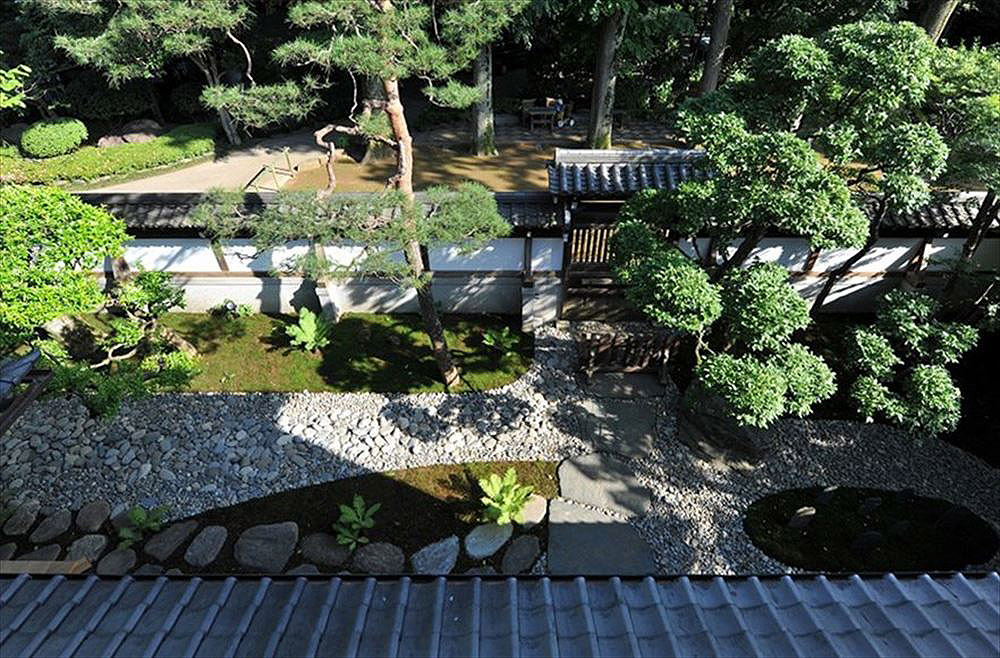
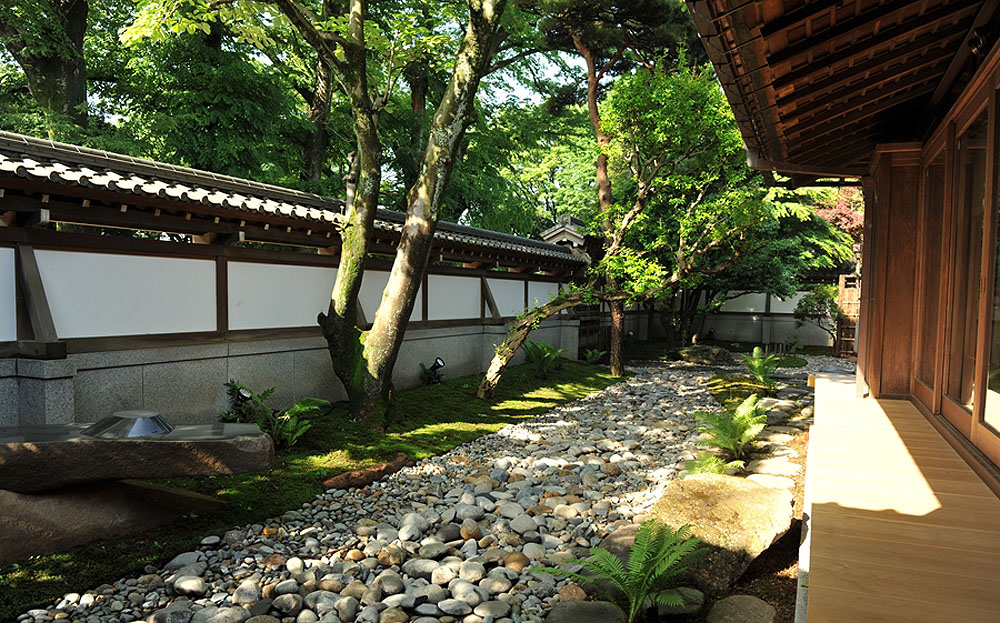
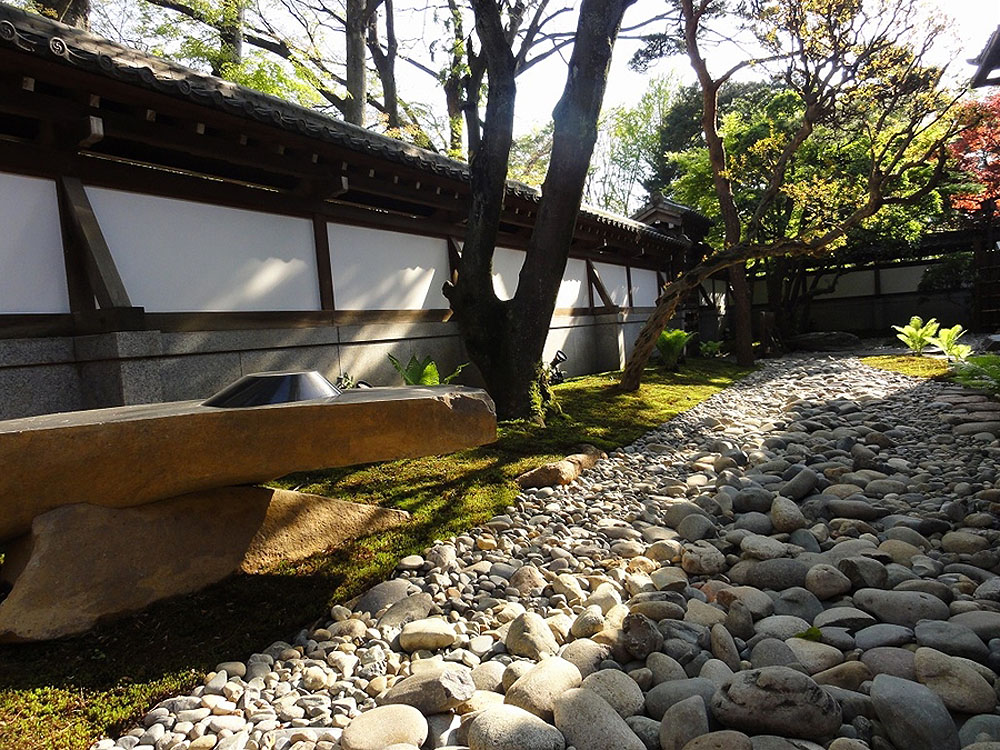
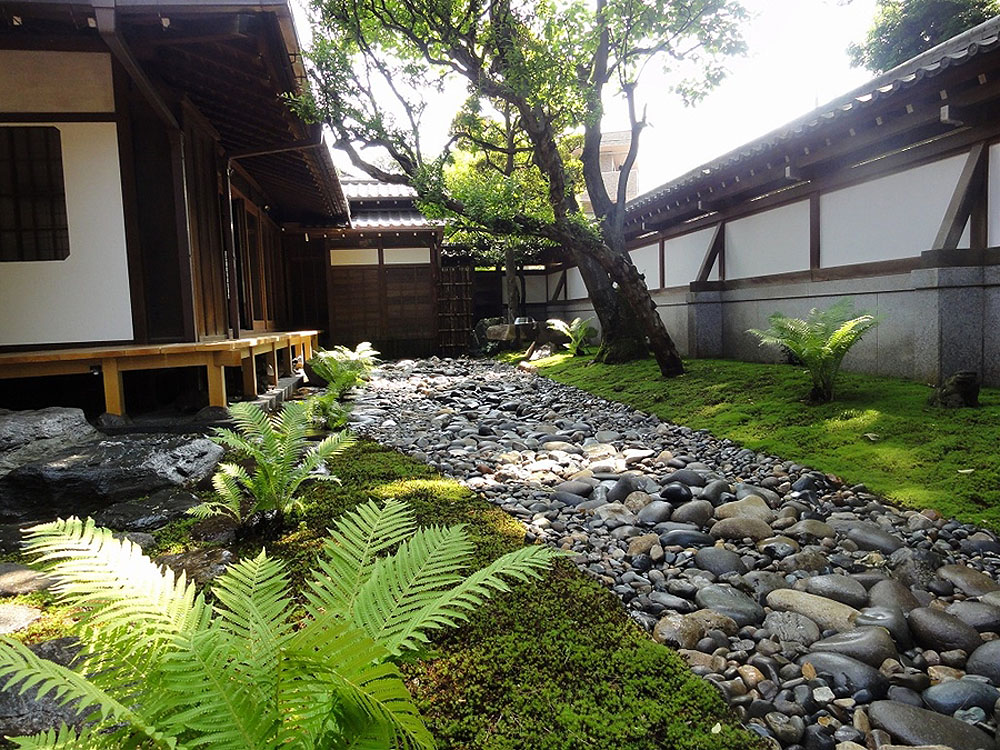
黒松之舞台の庭
The garden of Black Pine Stage / 黑松舞台之庭
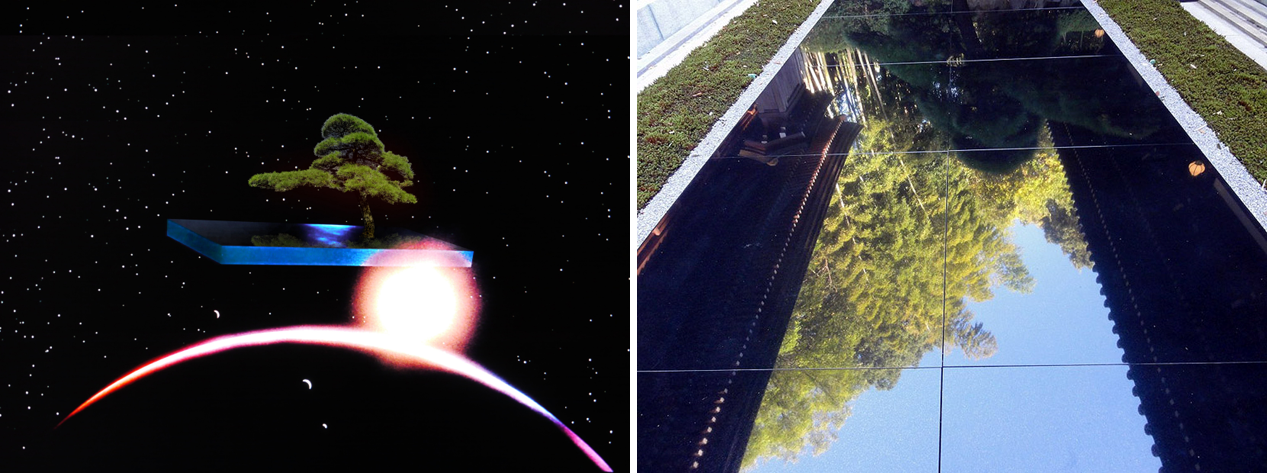
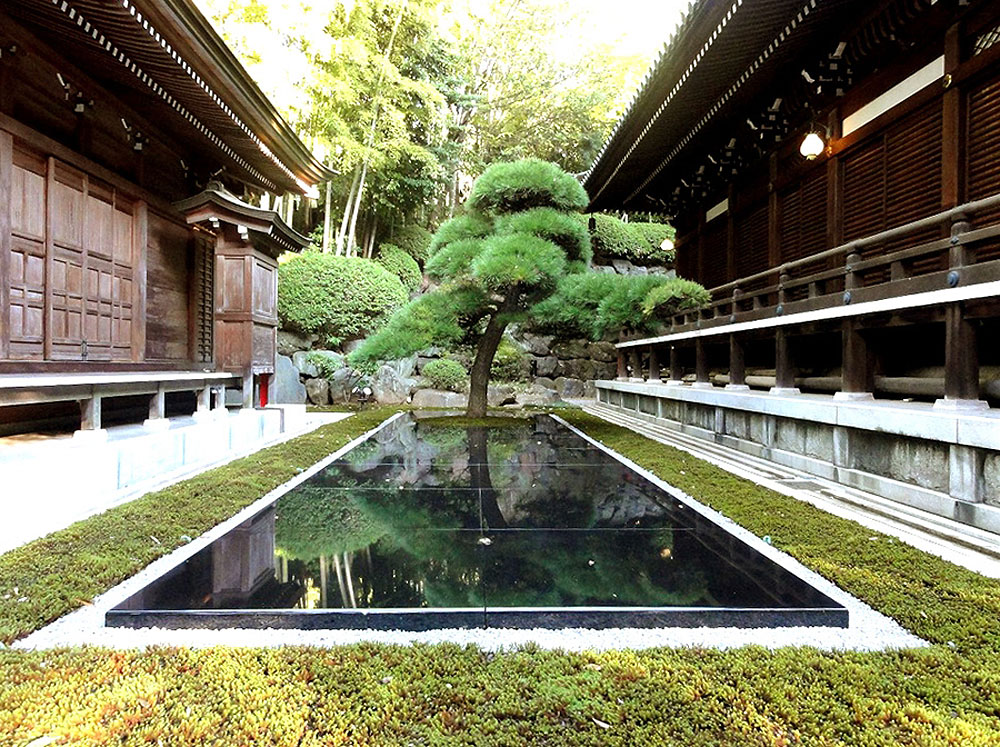
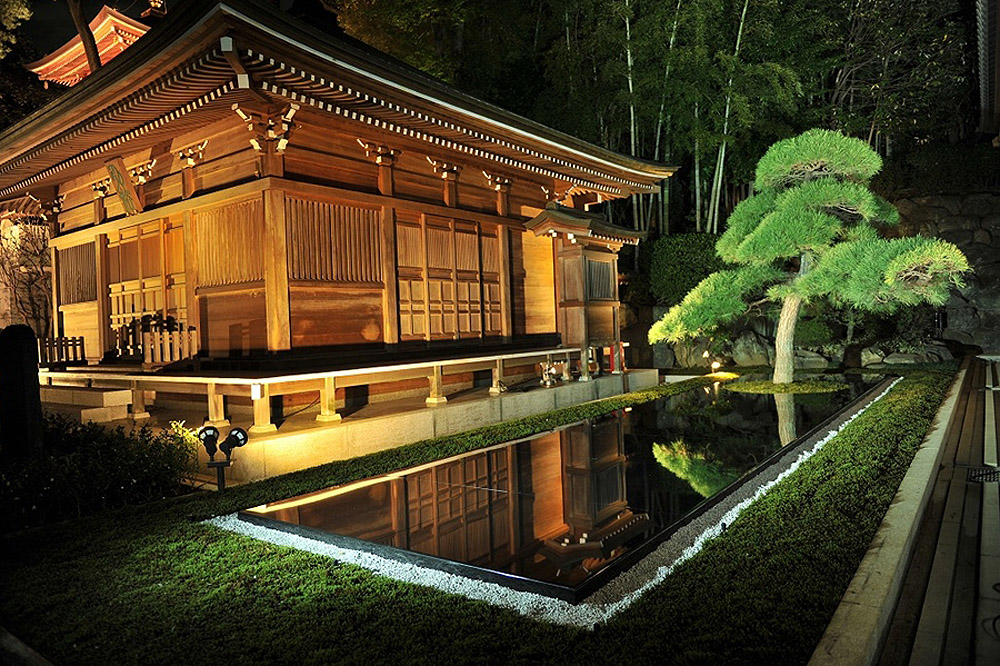
■動の北庭
北庭は、日本庭園を基本とした多様な水を取り込むことで、「動の庭」を軸としたデザインを展開した。背景の滝、流れ、池は時の流れと優雅さをつくりだす。季節の移ろいを表す植栽に関しては、北側の斜面は既存樹林の高木を活かし、中央部分は白河石と地被を用いることで滝や流れを見えやすくした。中央部分は庭の広さを活かして、イベントにも利用できる多目的な活用空間としている。
■静の南庭
書院の南庭は、「静の庭」として、凛とした空間を演出した。 庭の東側に始まりを示す彫刻「旦」を配置し、その間を東から西へ流れる枯山水を展開することで、浄土の世界を再現している。枯山水には一般的に利用されている川砂ではなく、川石を使用することで、静かな中にも荒々しさを秘めた流れを演出した。 周囲はスナゴケを用い、高木は限られた既存樹にすることで、全体としてすっきりした庭とした。
■黒松之舞台の庭
建物に挟まれた「黒松之舞台」と呼ばれる細長い空間には、黒御影石を鏡石とし中央に黒松を配して、水に映るかのような風景を表現した。
北庭は、日本庭園を基本とした多様な水を取り込むことで、「動の庭」を軸としたデザインを展開した。背景の滝、流れ、池は時の流れと優雅さをつくりだす。季節の移ろいを表す植栽に関しては、北側の斜面は既存樹林の高木を活かし、中央部分は白河石と地被を用いることで滝や流れを見えやすくした。中央部分は庭の広さを活かして、イベントにも利用できる多目的な活用空間としている。
■静の南庭
書院の南庭は、「静の庭」として、凛とした空間を演出した。 庭の東側に始まりを示す彫刻「旦」を配置し、その間を東から西へ流れる枯山水を展開することで、浄土の世界を再現している。枯山水には一般的に利用されている川砂ではなく、川石を使用することで、静かな中にも荒々しさを秘めた流れを演出した。 周囲はスナゴケを用い、高木は限られた既存樹にすることで、全体としてすっきりした庭とした。
■黒松之舞台の庭
建物に挟まれた「黒松之舞台」と呼ばれる細長い空間には、黒御影石を鏡石とし中央に黒松を配して、水に映るかのような風景を表現した。
■North garden of “motion”
For the North Garden, the concept of "Motion” was developed by taking various forms of water based on the structure of Japanese gardens. The waterfall and its stream of water, and the pond as the background create the grace of space and express the passage of time. As to planting, the existing tall trees are preserved efficiently on the slope of the north side to let the viewer appreciates the changes of the four seasons; around the central space Shirakawa stones (locale-specific stones/minerals in Japan) and ground cover plants are employed to emphasize the stream of the waterfall. The central space is practically used as the stage for multiple events by taking advantage of its wideness.
■South garden of “Stillness”
The south garden of the “Shoin” (which means “drawing room”, a type of study alcove in traditional Japanese architecture), is created as “the garden of Stillness”. By placing the sculpture "Tang" that indicates the “beginning” in the east side and laying out the dry garden (kare-sansui, the style of Japanese garden often appears as the garden of Zen temples, expressing scenery without using water) between the east and the west it successfully reprises the world of “Jodo” in Buddhism. The river stones (stones from riverbed) are applied instead of river sand that is generally used in the Japanese garden to bring out its aspect of wildness hidden in quietness. Overall impression of the garden becomes more refined with the usage of Suna-goke (Racomitrium canescens moss) around the space and the limited number of existing tall trees.
■The garden of Black Pine Stage
The space between the architectures is called as “the Stage of Black Pine”. The granite stone which makes an effect of the mirror reflects the figure of black pine tree as if reflected on the surface of the water.
For the North Garden, the concept of "Motion” was developed by taking various forms of water based on the structure of Japanese gardens. The waterfall and its stream of water, and the pond as the background create the grace of space and express the passage of time. As to planting, the existing tall trees are preserved efficiently on the slope of the north side to let the viewer appreciates the changes of the four seasons; around the central space Shirakawa stones (locale-specific stones/minerals in Japan) and ground cover plants are employed to emphasize the stream of the waterfall. The central space is practically used as the stage for multiple events by taking advantage of its wideness.
■South garden of “Stillness”
The south garden of the “Shoin” (which means “drawing room”, a type of study alcove in traditional Japanese architecture), is created as “the garden of Stillness”. By placing the sculpture "Tang" that indicates the “beginning” in the east side and laying out the dry garden (kare-sansui, the style of Japanese garden often appears as the garden of Zen temples, expressing scenery without using water) between the east and the west it successfully reprises the world of “Jodo” in Buddhism. The river stones (stones from riverbed) are applied instead of river sand that is generally used in the Japanese garden to bring out its aspect of wildness hidden in quietness. Overall impression of the garden becomes more refined with the usage of Suna-goke (Racomitrium canescens moss) around the space and the limited number of existing tall trees.
■The garden of Black Pine Stage
The space between the architectures is called as “the Stage of Black Pine”. The granite stone which makes an effect of the mirror reflects the figure of black pine tree as if reflected on the surface of the water.
■动之北庭
北庭以日本庭园的基本元素——多样的水为设计之魂,以「动之庭」为主轴展开设计。作为背景的瀑布、溪流、小池随着时间的流逝尽显动之优雅。北侧的斜坡有效利用了原有的高大树木,将季节轮回的变化之美融入其间。中央部分借由白河石和地表植被可让瀑布之流轻易地流入眼帘。充分利用中央部分的宽阔之便,营造灵动的活动空间。
■静之南庭
南庭以「静之庭」为中心,营造出静谧的书院空间。庭园东侧的「旦」之雕刻寓意始自东方,而向西流逝的枯山水则让净土之界呈现其中。枯山水中摈弃了常用的河砂,代之以河石,从而让深藏的野性也能随静之枯水流淌而出。周围的苔藓与原有的高木一起构成了静谧的庭园。
■黑松舞台之庭
因被建筑物所夹而被称为「黑松之舞台」的狭长空间中,以黑御影石为底,植黑松为树,宛如树映水中的明镜之台。
北庭以日本庭园的基本元素——多样的水为设计之魂,以「动之庭」为主轴展开设计。作为背景的瀑布、溪流、小池随着时间的流逝尽显动之优雅。北侧的斜坡有效利用了原有的高大树木,将季节轮回的变化之美融入其间。中央部分借由白河石和地表植被可让瀑布之流轻易地流入眼帘。充分利用中央部分的宽阔之便,营造灵动的活动空间。
■静之南庭
南庭以「静之庭」为中心,营造出静谧的书院空间。庭园东侧的「旦」之雕刻寓意始自东方,而向西流逝的枯山水则让净土之界呈现其中。枯山水中摈弃了常用的河砂,代之以河石,从而让深藏的野性也能随静之枯水流淌而出。周围的苔藓与原有的高木一起构成了静谧的庭园。
■黑松舞台之庭
因被建筑物所夹而被称为「黑松之舞台」的狭长空间中,以黑御影石为底,植黑松为树,宛如树映水中的明镜之台。
- Location:東京都 / Tokyo, JAPAN / 日本・东京